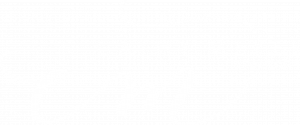


Listing Courtesy of: MLS PIN / Coldwell Banker Realty Worcester / Kathryn Amorello
828 Pleasant St Worcester, MA 01602
Active
$649,000
OPEN HOUSE TIMES
-
OPENSun, Jul 2010:00 am - 11:30 am
Description
Welcome to 828 Pleasant – one of the first single family homes built on Pleasant St. Worcester! Major updates include a new roof & solar panels installed in 2022, new gutters & Mass Save insulation (2021), & semi-inground pool, sliding back door & patio (2023). Inside the home offers a finished basement that includes a bonus room built in 2023; ideal for a home office, playroom or gym. The homework room off the kitchen is the best place for kids to hang after school. 3 large bedrooms on 2nd floor. 3rd floor au pair suite w/ large cedar closet offers additional space for an oversized bedroom. Ample parking included with a garage & 2 separate driveways (one on Pleasant & one on Chamberlain). Space above garage offers endless possibilities. The true beauty of this house is the private backyard & Pleasant St location; walking distance to several parks, restaurants & more. With the old trolly stop bench on your property, you will feel like you own your own little piece of Worcester :)
MLS #:
73406662
73406662
Taxes
$7,646(2025)
$7,646(2025)
Lot Size
0.28 acres
0.28 acres
Type
Single-Family Home
Single-Family Home
Year Built
1919
1919
Style
Colonial
Colonial
County
Worcester County
Worcester County
Listed By
Kathryn Amorello, Coldwell Banker Realty
Source
MLS PIN
Last checked Jul 19 2025 at 5:36 AM GMT+0000
MLS PIN
Last checked Jul 19 2025 at 5:36 AM GMT+0000
Bathroom Details
Interior Features
- Walk-Up Attic
- Gas Water Heater
- Oven
- Dishwasher
- Disposal
- Microwave
- Refrigerator
- Washer
- Dryer
- Windows: Insulated Windows
Lot Information
- Corner Lot
Property Features
- Fireplace: 1
- Foundation: Concrete Perimeter
- Foundation: Stone
Heating and Cooling
- Steam
- Natural Gas
- Window Unit(s)
Basement Information
- Full
- Finished
- Bulkhead
Pool Information
- Above Ground
Exterior Features
- Roof: Shingle
Utility Information
- Utilities: For Gas Range, For Gas Oven, Water: Public
- Sewer: Public Sewer
- Energy: Solar
Garage
- Garage
Parking
- Detached
- Garage Door Opener
- Storage
- Workshop In Garage
- Garage Faces Side
- Insulated
- Off Street
- Paved
- Total: 8
Living Area
- 2,751 sqft
Location
Estimated Monthly Mortgage Payment
*Based on Fixed Interest Rate withe a 30 year term, principal and interest only
Listing price
Down payment
%
Interest rate
%Mortgage calculator estimates are provided by Coldwell Banker Real Estate LLC and are intended for information use only. Your payments may be higher or lower and all loans are subject to credit approval.
Disclaimer: The property listing data and information, or the Images, set forth herein wereprovided to MLS Property Information Network, Inc. from third party sources, including sellers, lessors, landlords and public records, and were compiled by MLS Property Information Network, Inc. The property listing data and information, and the Images, are for the personal, non commercial use of consumers having a good faith interest in purchasing, leasing or renting listed properties of the type displayed to them and may not be used for any purpose other than to identify prospective properties which such consumers may have a good faith interest in purchasing, leasing or renting. MLS Property Information Network, Inc. and its subscribers disclaim any and all representations and warranties as to the accuracy of the property listing data and information, or as to the accuracy of any of the Images, set forth herein. © 2025 MLS Property Information Network, Inc.. 7/18/25 22:36



