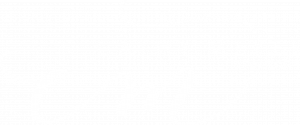


Sold
Listing Courtesy of: MLS PIN / Coldwell Banker Realty / Thomas Rheault
8 Asbury Rd Worcester, MA 01602
Sold on 06/21/2018
$273,000 (USD)
MLS #:
72313740
72313740
Taxes
$3,697(2018)
$3,697(2018)
Lot Size
8,123 SQFT
8,123 SQFT
Type
Single-Family Home
Single-Family Home
Year Built
1949
1949
Style
Ranch
Ranch
County
Worcester County
Worcester County
Listed By
Thomas Rheault, Coldwell Banker Realty
Bought with
Catherine Meyer, Coldwell Banker Residential Brokerage Worcester Park Ave.
Catherine Meyer, Coldwell Banker Residential Brokerage Worcester Park Ave.
Source
MLS PIN
Last checked Feb 3 2026 at 10:27 AM GMT+0000
MLS PIN
Last checked Feb 3 2026 at 10:27 AM GMT+0000
Bathroom Details
Interior Features
- Appliances: Dishwasher
- Appliances: Microwave
- Appliances: Refrigerator
- Cable Available
- Appliances: Range
Kitchen
- Countertops - Upgraded
- Main Level
- Cabinets - Upgraded
- Flooring - Laminate
Lot Information
- Paved Drive
- Cleared
- Fenced/Enclosed
Property Features
- Fireplace: 1
- Foundation: Poured Concrete
Heating and Cooling
- Forced Air
- Oil
- Other (See Remarks)
- Window Ac
Basement Information
- Full
- Partially Finished
- Interior Access
- Concrete Floor
Flooring
- Tile
- Wall to Wall Carpet
- Hardwood
- Laminate
Exterior Features
- Vinyl
- Roof: Asphalt/Fiberglass Shingles
Utility Information
- Utilities: Water: City/Town Water, Utility Connection: for Electric Range, Utility Connection: for Electric Dryer, Utility Connection: Washer Hookup, Utility Connection: for Electric Oven, Electric: 100 Amps
- Sewer: City/Town Sewer
- Energy: Insulated Windows, Insulated Doors
Garage
- Attached
- Storage
- Work Area
Parking
- Off-Street
- Paved Driveway
Listing Price History
Date
Event
Price
% Change
$ (+/-)
Apr 24, 2018
Listed
$264,900
-
-
Disclaimer: The property listing data and information, or the Images, set forth herein wereprovided to MLS Property Information Network, Inc. from third party sources, including sellers, lessors, landlords and public records, and were compiled by MLS Property Information Network, Inc. The property listing data and information, and the Images, are for the personal, non commercial use of consumers having a good faith interest in purchasing, leasing or renting listed properties of the type displayed to them and may not be used for any purpose other than to identify prospective properties which such consumers may have a good faith interest in purchasing, leasing or renting. MLS Property Information Network, Inc. and its subscribers disclaim any and all representations and warranties as to the accuracy of the property listing data and information, or as to the accuracy of any of the Images, set forth herein. © 2026 MLS Property Information Network, Inc.. 2/3/26 02:27




Description