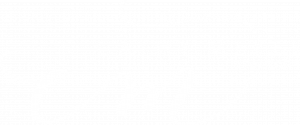


Sold
Listing Courtesy of: MLS PIN / Re/Max Vision / Sue-Anne Bock
7 Cardinal Rd Worcester, MA 01602
Sold on 09/28/2018
$301,000 (USD)
MLS #:
72350176
72350176
Taxes
$3,599(2018)
$3,599(2018)
Lot Size
6,650 SQFT
6,650 SQFT
Type
Single-Family Home
Single-Family Home
Year Built
1938
1938
Style
Cape
Cape
County
Worcester County
Worcester County
Listed By
Sue-Anne Bock, Re/Max Vision
Bought with
Catherine Meyer, Coldwell Banker Residential Brokerage Worcester Park Ave.
Catherine Meyer, Coldwell Banker Residential Brokerage Worcester Park Ave.
Source
MLS PIN
Last checked Feb 3 2026 at 8:30 AM GMT+0000
MLS PIN
Last checked Feb 3 2026 at 8:30 AM GMT+0000
Bathroom Details
Interior Features
- Appliances: Dishwasher
- Appliances: Microwave
- Appliances: Refrigerator
- Appliances: Range
Kitchen
- Countertops - Stone/Granite/Solid
- Cabinets - Upgraded
- Stainless Steel Appliances
- Flooring - Stone/Ceramic Tile
Lot Information
- Paved Drive
Property Features
- Fireplace: 1
- Foundation: Poured Concrete
Heating and Cooling
- Gas
- Steam
- None
Basement Information
- Full
Flooring
- Wood
- Tile
Exterior Features
- Vinyl
- Roof: Asphalt/Fiberglass Shingles
Utility Information
- Utilities: Water: City/Town Water, Utility Connection: for Electric Dryer, Utility Connection: for Gas Range, Electric: 100 Amps
- Sewer: City/Town Sewer
School Information
- Middle School: Forest Grove
- High School: Doherty
Garage
- Attached
Parking
- Off-Street
Listing Price History
Date
Event
Price
% Change
$ (+/-)
Jun 21, 2018
Listed
$295,000
-
-
Disclaimer: The property listing data and information, or the Images, set forth herein wereprovided to MLS Property Information Network, Inc. from third party sources, including sellers, lessors, landlords and public records, and were compiled by MLS Property Information Network, Inc. The property listing data and information, and the Images, are for the personal, non commercial use of consumers having a good faith interest in purchasing, leasing or renting listed properties of the type displayed to them and may not be used for any purpose other than to identify prospective properties which such consumers may have a good faith interest in purchasing, leasing or renting. MLS Property Information Network, Inc. and its subscribers disclaim any and all representations and warranties as to the accuracy of the property listing data and information, or as to the accuracy of any of the Images, set forth herein. © 2026 MLS Property Information Network, Inc.. 2/3/26 00:30




Description