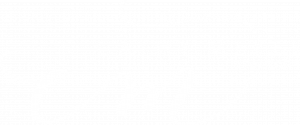


Sold
Listing Courtesy of: MLS PIN / Bluestone Realty East Inc / Kimberly A. Barlow
63 Airlie Street Worcester, MA 01606
Sold on 05/02/2019
$283,000 (USD)
MLS #:
72471065
72471065
Taxes
$3,541(2018)
$3,541(2018)
Lot Size
5,898 SQFT
5,898 SQFT
Type
Single-Family Home
Single-Family Home
Year Built
1913
1913
Style
Gambrel /Dutch
Gambrel /Dutch
County
Worcester County
Worcester County
Listed By
Kimberly A. Barlow, Bluestone Realty East Inc
Bought with
Catherine Meyer, Coldwell Banker Residential Brokerage Worcester Park Ave.
Catherine Meyer, Coldwell Banker Residential Brokerage Worcester Park Ave.
Source
MLS PIN
Last checked Feb 3 2026 at 10:27 AM GMT+0000
MLS PIN
Last checked Feb 3 2026 at 10:27 AM GMT+0000
Bathroom Details
Interior Features
- Appliances: Dishwasher
- Appliances: Microwave
- Appliances: Refrigerator
- Cable Available
- Appliances: Range
- Security System
Kitchen
- Flooring - Vinyl
Lot Information
- Paved Drive
Property Features
- Fireplace: 0
- Foundation: Fieldstone
Heating and Cooling
- Steam
- Window Ac
Basement Information
- Full
Flooring
- Wood
- Tile
- Vinyl
Exterior Features
- Vinyl
- Roof: Asphalt/Fiberglass Shingles
Utility Information
- Utilities: Water: City/Town Water, Utility Connection: for Electric Range, Utility Connection: for Electric Dryer, Utility Connection: Washer Hookup, Utility Connection: for Electric Oven, Utility Connection: Icemaker Connection, Electric: Other (See Remarks)
- Sewer: City/Town Sewer
- Energy: Insulated Windows, Storm Doors
Parking
- Off-Street
Listing Price History
Date
Event
Price
% Change
$ (+/-)
Mar 26, 2019
Listed
$269,900
-
-
Disclaimer: The property listing data and information, or the Images, set forth herein wereprovided to MLS Property Information Network, Inc. from third party sources, including sellers, lessors, landlords and public records, and were compiled by MLS Property Information Network, Inc. The property listing data and information, and the Images, are for the personal, non commercial use of consumers having a good faith interest in purchasing, leasing or renting listed properties of the type displayed to them and may not be used for any purpose other than to identify prospective properties which such consumers may have a good faith interest in purchasing, leasing or renting. MLS Property Information Network, Inc. and its subscribers disclaim any and all representations and warranties as to the accuracy of the property listing data and information, or as to the accuracy of any of the Images, set forth herein. © 2026 MLS Property Information Network, Inc.. 2/3/26 02:27




Description