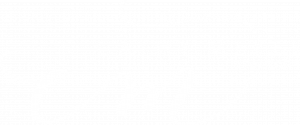


Sold
Listing Courtesy of: MLS PIN / Coldwell Banker Realty / Jeri Baily
43 Rustic Drive Ext Worcester, MA 01609
Sold on 12/18/2018
$567,000 (USD)
MLS #:
72415790
72415790
Taxes
$8,462(2018)
$8,462(2018)
Lot Size
0.59 acres
0.59 acres
Type
Single-Family Home
Single-Family Home
Year Built
2007
2007
Style
Colonial
Colonial
County
Worcester County
Worcester County
Listed By
Jeri Baily, Coldwell Banker Realty
Bought with
Catherine Meyer, Coldwell Banker Residential Brokerage Worcester Park Ave.
Catherine Meyer, Coldwell Banker Residential Brokerage Worcester Park Ave.
Source
MLS PIN
Last checked Feb 3 2026 at 2:32 AM GMT+0000
MLS PIN
Last checked Feb 3 2026 at 2:32 AM GMT+0000
Bathroom Details
Interior Features
- Appliances: Refrigerator
- Cable Available
- Appliances: Range
- Appliances: Disposal
- Appliances: Washer
- Appliances: Dryer
- Finish - Sheetrock
- Security System
- Central Vacuum
Kitchen
- Flooring - Hardwood
- Countertops - Stone/Granite/Solid
- Kitchen Island
- Recessed Lighting
- Stainless Steel Appliances
- Pantry
- Wine Chiller
- Gas Stove
- Country Kitchen
Lot Information
- Paved Drive
Property Features
- Fireplace: 2
- Foundation: Poured Concrete
Heating and Cooling
- Forced Air
- Oil
- Central Heat
- Central Air
Flooring
- Tile
- Wall to Wall Carpet
- Hardwood
Exterior Features
- Vinyl
- Roof: Asphalt/Fiberglass Shingles
Utility Information
- Utilities: Water: City/Town Water, Electric: 200 Amps, Utility Connection: for Gas Range, Electric: 220 Volts
- Sewer: City/Town Sewer
- Energy: Insulated Windows
School Information
- Elementary School: Tatnuck Magnet
- Middle School: Forest Grove
- High School: Doherty
Garage
- Attached
- Under
Parking
- Off-Street
Listing Price History
Date
Event
Price
% Change
$ (+/-)
Oct 25, 2018
Listed
$569,000
-
-
Disclaimer: The property listing data and information, or the Images, set forth herein wereprovided to MLS Property Information Network, Inc. from third party sources, including sellers, lessors, landlords and public records, and were compiled by MLS Property Information Network, Inc. The property listing data and information, and the Images, are for the personal, non commercial use of consumers having a good faith interest in purchasing, leasing or renting listed properties of the type displayed to them and may not be used for any purpose other than to identify prospective properties which such consumers may have a good faith interest in purchasing, leasing or renting. MLS Property Information Network, Inc. and its subscribers disclaim any and all representations and warranties as to the accuracy of the property listing data and information, or as to the accuracy of any of the Images, set forth herein. © 2026 MLS Property Information Network, Inc.. 2/2/26 18:32




Description