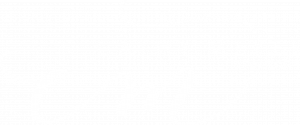


Sold
Listing Courtesy of: MLS PIN / Coldwell Banker Realty / Cathy Meyer
36 Whispering Pine Circle 36 Worcester, MA 01606
Sold on 08/11/2020
$278,000 (USD)
MLS #:
72672438
72672438
Taxes
$4,588(2019)
$4,588(2019)
Type
Condo
Condo
Building Name
36
36
Year Built
2004
2004
Style
Townhouse
Townhouse
County
Worcester County
Worcester County
Listed By
Cathy Meyer, Coldwell Banker Realty
Bought with
Megan Hall, Keller Williams Elite
Megan Hall, Keller Williams Elite
Source
MLS PIN
Last checked Feb 3 2026 at 10:27 AM GMT+0000
MLS PIN
Last checked Feb 3 2026 at 10:27 AM GMT+0000
Bathroom Details
Interior Features
- Appliances: Dishwasher
- Appliances: Microwave
- Appliances: Refrigerator
- Cable Available
- Appliances: Range
- Appliances: Disposal
Kitchen
- Flooring - Hardwood
- Countertops - Stone/Granite/Solid
- Main Level
- Dining Area
- Open Floor Plan
- Recessed Lighting
- Stainless Steel Appliances
- Breakfast Bar / Nook
- Gas Stove
Community Information
- Yes
Property Features
- Fireplace: 1
Heating and Cooling
- Forced Air
- Gas
- Central Air
Homeowners Association Information
- Dues: $376
Flooring
- Wood
- Tile
- Wall to Wall Carpet
Exterior Features
- Vinyl
- Roof: Asphalt/Fiberglass Shingles
Utility Information
- Utilities: Water: City/Town Water, Electric: Circuit Breakers, Utility Connection: for Gas Range
- Sewer: City/Town Sewer
Parking
- Off-Street
- Deeded
Listing Price History
Date
Event
Price
% Change
$ (+/-)
Jun 11, 2020
Listed
$274,000
-
-
Disclaimer: The property listing data and information, or the Images, set forth herein wereprovided to MLS Property Information Network, Inc. from third party sources, including sellers, lessors, landlords and public records, and were compiled by MLS Property Information Network, Inc. The property listing data and information, and the Images, are for the personal, non commercial use of consumers having a good faith interest in purchasing, leasing or renting listed properties of the type displayed to them and may not be used for any purpose other than to identify prospective properties which such consumers may have a good faith interest in purchasing, leasing or renting. MLS Property Information Network, Inc. and its subscribers disclaim any and all representations and warranties as to the accuracy of the property listing data and information, or as to the accuracy of any of the Images, set forth herein. © 2026 MLS Property Information Network, Inc.. 2/3/26 02:27




Description