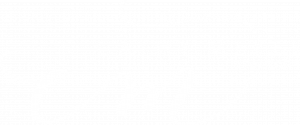


Sold
Listing Courtesy of: MLS PIN / Aprilian Inc. / Cathy Babiec
35 Ledgecrest Dr Worcester, MA 01603
Sold on 09/05/2019
$248,500 (USD)
MLS #:
72524267
72524267
Taxes
$3,222(2018)
$3,222(2018)
Lot Size
0.34 acres
0.34 acres
Type
Townhouse
Townhouse
Year Built
1993
1993
Style
Colonial
Colonial
County
Worcester County
Worcester County
Listed By
Cathy Babiec, Aprilian Inc.
Bought with
Catherine Meyer, Coldwell Banker Residential Brokerage Worcester Park Ave.
Catherine Meyer, Coldwell Banker Residential Brokerage Worcester Park Ave.
Source
MLS PIN
Last checked Feb 3 2026 at 8:30 AM GMT+0000
MLS PIN
Last checked Feb 3 2026 at 8:30 AM GMT+0000
Bathroom Details
Interior Features
- Appliances: Dishwasher
- Appliances: Microwave
- Appliances: Refrigerator
- Appliances: Range
- Appliances: Washer
- Appliances: Dryer
Kitchen
- Open Floor Plan
Lot Information
- Paved Drive
- Wooded
Property Features
- Fireplace: 0
- Foundation: Poured Concrete
Heating and Cooling
- Forced Air
- Gas
- Central Air
Basement Information
- Full
- Partially Finished
- Walk Out
- Interior Access
- Concrete Floor
- Garage Access
Flooring
- Wood
- Tile
Exterior Features
- Vinyl
- Roof: Asphalt/Fiberglass Shingles
Utility Information
- Utilities: Water: City/Town Water
- Sewer: City/Town Sewer
- Energy: Insulated Windows
School Information
- Elementary School: Heard St
- Middle School: Sullivan
- High School: South
Garage
- Attached
- Under
Parking
- Off-Street
Listing Price History
Date
Event
Price
% Change
$ (+/-)
Jul 11, 2019
Listed
$249,900
-
-
Disclaimer: The property listing data and information, or the Images, set forth herein wereprovided to MLS Property Information Network, Inc. from third party sources, including sellers, lessors, landlords and public records, and were compiled by MLS Property Information Network, Inc. The property listing data and information, and the Images, are for the personal, non commercial use of consumers having a good faith interest in purchasing, leasing or renting listed properties of the type displayed to them and may not be used for any purpose other than to identify prospective properties which such consumers may have a good faith interest in purchasing, leasing or renting. MLS Property Information Network, Inc. and its subscribers disclaim any and all representations and warranties as to the accuracy of the property listing data and information, or as to the accuracy of any of the Images, set forth herein. © 2026 MLS Property Information Network, Inc.. 2/3/26 00:30




Description