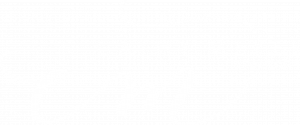


Sold
Listing Courtesy of: MLS PIN / Coldwell Banker Realty / Cathy Meyer
3 Old Brook Dr Worcester, MA 01609
Sold on 06/25/2020
$607,000 (USD)
MLS #:
72643178
72643178
Taxes
$9,158(2019)
$9,158(2019)
Lot Size
0.4 acres
0.4 acres
Type
Single-Family Home
Single-Family Home
Year Built
1941
1941
Style
Colonial, Multi-Level
Colonial, Multi-Level
County
Worcester County
Worcester County
Listed By
Cathy Meyer, Coldwell Banker Realty
Bought with
Lizandra Velez, Keller Williams Boston Metrowest
Lizandra Velez, Keller Williams Boston Metrowest
Source
MLS PIN
Last checked Feb 3 2026 at 1:30 AM GMT+0000
MLS PIN
Last checked Feb 3 2026 at 1:30 AM GMT+0000
Bathroom Details
Interior Features
- Appliances: Wall Oven
- Appliances: Dishwasher
- Appliances: Microwave
- Appliances: Countertop Range
- Appliances: Refrigerator
- Cable Available
- Wetbar
- Appliances: Disposal
- Appliances: Washer
- Appliances: Dryer
- French Doors
- Appliances: Compactor
- Appliances: Washer / Dryer Combo
- Indoor Pool
Kitchen
- Flooring - Hardwood
- Countertops - Stone/Granite/Solid
- Cabinets - Upgraded
- Exterior Access
- Kitchen Island
- Open Floor Plan
- Recessed Lighting
- Stainless Steel Appliances
- Gas Stove
- Lighting - Pendant
Lot Information
- Paved Drive
- Wooded
- Cleared
- Shared Drive
- Stream
Property Features
- Fireplace: 1
- Foundation: Poured Concrete
Heating and Cooling
- Gas
- Wall Ac
- Ductless Mini-Split System
Basement Information
- Interior Access
- Partial
Homeowners Association Information
- Dues: $100
Flooring
- Wood
- Tile
- Wall to Wall Carpet
Exterior Features
- Brick
- Roof: Asphalt/Fiberglass Shingles
Utility Information
- Utilities: Water: City/Town Water, Electric: Circuit Breakers, Utility Connection: for Gas Range
- Sewer: City/Town Sewer
- Energy: Storm Doors, Storm Windows
Garage
- Attached
- Heated
Parking
- Off-Street
- Paved Driveway
Listing Price History
Date
Event
Price
% Change
$ (+/-)
Apr 12, 2020
Listed
$629,500
-
-
Disclaimer: The property listing data and information, or the Images, set forth herein wereprovided to MLS Property Information Network, Inc. from third party sources, including sellers, lessors, landlords and public records, and were compiled by MLS Property Information Network, Inc. The property listing data and information, and the Images, are for the personal, non commercial use of consumers having a good faith interest in purchasing, leasing or renting listed properties of the type displayed to them and may not be used for any purpose other than to identify prospective properties which such consumers may have a good faith interest in purchasing, leasing or renting. MLS Property Information Network, Inc. and its subscribers disclaim any and all representations and warranties as to the accuracy of the property listing data and information, or as to the accuracy of any of the Images, set forth herein. © 2026 MLS Property Information Network, Inc.. 2/2/26 17:30




Description