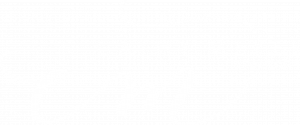


Sold
Listing Courtesy of: MLS PIN / Coldwell Banker Realty / Cathy Meyer
27 Wamsutta Ave Worcester, MA 01602
Sold on 08/29/2024
$535,000 (USD)
MLS #:
73266735
73266735
Taxes
$5,753(2023)
$5,753(2023)
Lot Size
9,000 SQFT
9,000 SQFT
Type
Single-Family Home
Single-Family Home
Year Built
1956
1956
Style
Ranch
Ranch
County
Worcester County
Worcester County
Listed By
Cathy Meyer, Coldwell Banker Realty
Bought with
Lohith Chundi
Lohith Chundi
Source
MLS PIN
Last checked Feb 3 2026 at 2:32 AM GMT+0000
MLS PIN
Last checked Feb 3 2026 at 2:32 AM GMT+0000
Bathroom Details
Interior Features
- Range
- Refrigerator
- Dryer
- Washer
- Dishwasher
- Laundry: First Floor
- Bathroom - Full
- Play Room
- Bathroom - With Shower Stall
Kitchen
- Countertops - Stone/Granite/Solid
- Dining Area
- Stainless Steel Appliances
- Slider
- Flooring - Laminate
- Exterior Access
- Open Floorplan
Lot Information
- Cleared
Property Features
- Fireplace: 1
- Fireplace: Family Room
- Foundation: Concrete Perimeter
Heating and Cooling
- Natural Gas
- Central Air
Basement Information
- Full
- Partially Finished
- Interior Entry
Flooring
- Wood
- Vinyl
- Carpet
Exterior Features
- Roof: Shingle
Utility Information
- Utilities: Water: Public
- Sewer: Public Sewer
Parking
- Total: 2
- Off Street
Living Area
- 1,682 sqft
Listing Price History
Date
Event
Price
% Change
$ (+/-)
Jul 18, 2024
Listed
$489,900
-
-
Disclaimer: The property listing data and information, or the Images, set forth herein wereprovided to MLS Property Information Network, Inc. from third party sources, including sellers, lessors, landlords and public records, and were compiled by MLS Property Information Network, Inc. The property listing data and information, and the Images, are for the personal, non commercial use of consumers having a good faith interest in purchasing, leasing or renting listed properties of the type displayed to them and may not be used for any purpose other than to identify prospective properties which such consumers may have a good faith interest in purchasing, leasing or renting. MLS Property Information Network, Inc. and its subscribers disclaim any and all representations and warranties as to the accuracy of the property listing data and information, or as to the accuracy of any of the Images, set forth herein. © 2026 MLS Property Information Network, Inc.. 2/2/26 18:32




Description