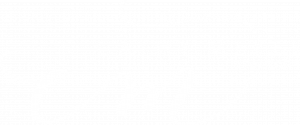


Listing Courtesy of: MLS PIN / Coldwell Banker Realty / Kathryn Amorello
2 Calumet Ave Worcester, MA 01602
Active (1 Days)
$650,000
OPEN HOUSE TIMES
-
OPENSat, Oct 1910:00 am - 12 noon
Description
Charming building in the beautiful Burncoat neighborhood. This multi-family consists of 1st floor & 2nd floor 2 bedroom/1 bath units. The 3rd floor is a large studio. Top 2 units are currently rented short term to travel nurses with contracts lasting from 3 months to a year. 1st floor unit includes garage & had been rented long term; will be vacant on 11/1 & will be furnished/rented for $3k. 2nd floor unit rents for $2800. 3rd floor studio rents for $2400. Utilities included for all units. Rental income for the year has potential to be $98,400 as is. Current renters on 2nd & 3rd floor contracted to stay until December 2024. Property sold AS IS with furnishings. Basement laundry, ample off street parking, quiet & charming neighborhood. 5 mins to Lincoln Street, 290, Umass Memorial. 10 mins to downtown, St Vincent's hospital & Umass University campus. Large yard semi-fenced. Newer windows, new roof 2018, garage doors 2019, boiler/hot water tank 2021, freshly painted 2023
MLS #:
73302077
73302077
Taxes
$7,086(2024)
$7,086(2024)
Lot Size
9,689 SQFT
9,689 SQFT
Type
Single-Family Home
Single-Family Home
Year Built
1923
1923
Style
Colonial
Colonial
County
Worcester County
Worcester County
Listed By
Kathryn Amorello, Coldwell Banker Realty
Source
MLS PIN
Last checked Oct 15 2024 at 11:50 PM GMT+0000
MLS PIN
Last checked Oct 15 2024 at 11:50 PM GMT+0000
Bathroom Details
Interior Features
- Windows: Insulated Windows
- Gas Water Heater
Lot Information
- Corner Lot
Property Features
- Fireplace: 0
- Foundation: Stone
Heating and Cooling
- Electric
- Natural Gas
- Window Unit(s)
Basement Information
- Unfinished
- Concrete
- Bulkhead
- Full
Flooring
- Wood
Exterior Features
- Roof: Shingle
Utility Information
- Utilities: Water: Public
- Sewer: Public Sewer
School Information
- Elementary School: Thorndyke
- High School: Burncoat
Garage
- Garage
Parking
- Total: 4
- Paved
- Stone/Gravel
- Off Street
- Detached
Living Area
- 2,688 sqft
Location
Estimated Monthly Mortgage Payment
*Based on Fixed Interest Rate withe a 30 year term, principal and interest only
Listing price
Down payment
%
Interest rate
%Mortgage calculator estimates are provided by Coldwell Banker Real Estate LLC and are intended for information use only. Your payments may be higher or lower and all loans are subject to credit approval.
Disclaimer: The property listing data and information, or the Images, set forth herein wereprovided to MLS Property Information Network, Inc. from third party sources, including sellers, lessors, landlords and public records, and were compiled by MLS Property Information Network, Inc. The property listing data and information, and the Images, are for the personal, non commercial use of consumers having a good faith interest in purchasing, leasing or renting listed properties of the type displayed to them and may not be used for any purpose other than to identify prospective properties which such consumers may have a good faith interest in purchasing, leasing or renting. MLS Property Information Network, Inc. and its subscribers disclaim any and all representations and warranties as to the accuracy of the property listing data and information, or as to the accuracy of any of the Images, set forth herein. © 2024 MLS Property Information Network, Inc.. 10/15/24 16:50



