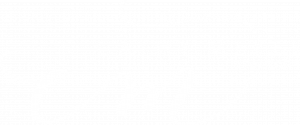


Sold
Listing Courtesy of: MLS PIN / Hjrealty Group, LLC / Joy Rapsomanikis
125 South Flagg St Worcester, MA 01602
Sold on 10/28/2016
$235,000 (USD)
MLS #:
72056739
72056739
Taxes
$3,715(2016)
$3,715(2016)
Lot Size
8,669 SQFT
8,669 SQFT
Type
Single-Family Home
Single-Family Home
Year Built
1948
1948
Style
Ranch
Ranch
County
Worcester Co.
Worcester Co.
Listed By
Joy Rapsomanikis, Hjrealty Group, LLC
Bought with
Catherine Meyer, Coldwell Banker Residential Brokerage Worcester Park Ave.
Catherine Meyer, Coldwell Banker Residential Brokerage Worcester Park Ave.
Source
MLS PIN
Last checked Feb 3 2026 at 8:21 AM GMT+0000
MLS PIN
Last checked Feb 3 2026 at 8:21 AM GMT+0000
Bathroom Details
Interior Features
- Appliances: Dishwasher
- Appliances: Range
Kitchen
- Countertops - Stone/Granite/Solid
- Countertops - Upgraded
- Main Level
- Cabinets - Upgraded
- Dining Area
- Stainless Steel Appliances
- Flooring - Stone/Ceramic Tile
- Remodeled
Lot Information
- Paved Drive
Property Features
- Fireplace: 1
- Foundation: Other (See Remarks)
- Foundation: Poured Concrete
Heating and Cooling
- Oil
- Electric
- Steam
- Central Air
Basement Information
- Full
- Partially Finished
- Interior Access
- Concrete Floor
- Crawl
- Sump Pump
Flooring
- Tile
- Wall to Wall Carpet
- Hardwood
- Stone / Slate
Exterior Features
- Roof: Asphalt/Fiberglass Shingles
Utility Information
- Utilities: Water: City/Town Water, Electric: 200 Amps, Electric: Circuit Breakers
- Sewer: City/Town Sewer
School Information
- Elementary School: May
- Middle School: Forest Grove
- High School: Doherty
Garage
- Carport
Listing Price History
Date
Event
Price
% Change
$ (+/-)
Aug 23, 2016
Listed
$229,900
-
-
Disclaimer: The property listing data and information, or the Images, set forth herein wereprovided to MLS Property Information Network, Inc. from third party sources, including sellers, lessors, landlords and public records, and were compiled by MLS Property Information Network, Inc. The property listing data and information, and the Images, are for the personal, non commercial use of consumers having a good faith interest in purchasing, leasing or renting listed properties of the type displayed to them and may not be used for any purpose other than to identify prospective properties which such consumers may have a good faith interest in purchasing, leasing or renting. MLS Property Information Network, Inc. and its subscribers disclaim any and all representations and warranties as to the accuracy of the property listing data and information, or as to the accuracy of any of the Images, set forth herein. © 2026 MLS Property Information Network, Inc.. 2/3/26 00:21




Description