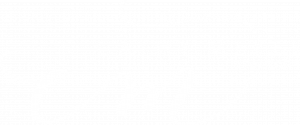


Sold
Listing Courtesy of: MLS PIN / Re/Max Advantage 1 / Stephen Laska
12 Bjorklund Ave Worcester, MA 01605
Sold on 08/03/2018
$456,000 (USD)
MLS #:
72335322
72335322
Taxes
$7,271(2018)
$7,271(2018)
Lot Size
7,692 SQFT
7,692 SQFT
Type
Single-Family Home
Single-Family Home
Year Built
2010
2010
Style
Colonial
Colonial
Views
Lake, City View(s)
Lake, City View(s)
County
Worcester County
Worcester County
Listed By
Stephen Laska, Re/Max Advantage 1
Bought with
Catherine Meyer, Coldwell Banker Residential Brokerage Worcester Park Ave.
Catherine Meyer, Coldwell Banker Residential Brokerage Worcester Park Ave.
Source
MLS PIN
Last checked Feb 3 2026 at 4:00 AM GMT+0000
MLS PIN
Last checked Feb 3 2026 at 4:00 AM GMT+0000
Bathroom Details
Interior Features
- Appliances: Dishwasher
- Appliances: Microwave
- Appliances: Refrigerator
- Cable Available
- Appliances: Range
- Appliances: Disposal
Kitchen
- Flooring - Hardwood
- Countertops - Stone/Granite/Solid
- Cabinets - Upgraded
- Deck - Exterior
- Exterior Access
- Open Floor Plan
- Recessed Lighting
- Stainless Steel Appliances
- Pantry
- Breakfast Bar / Nook
- Gas Stove
Lot Information
- Paved Drive
- City View(s)
Property Features
- Fireplace: 1
- Foundation: Poured Concrete
Heating and Cooling
- Forced Air
- Gas
- Central Air
- 2 Units
Basement Information
- Full
- Finished
Flooring
- Wood
- Tile
- Wall to Wall Carpet
Exterior Features
- Vinyl
- Roof: Asphalt/Fiberglass Shingles
Utility Information
- Utilities: Water: City/Town Water, Electric: 200 Amps, Utility Connection: for Electric Dryer, Utility Connection: for Gas Range
- Sewer: City/Town Sewer
- Energy: Insulated Windows, Insulated Doors, Solar Features
School Information
- Elementary School: Nelson Place
- Middle School: Forest Grove
- High School: Doherty
Garage
- Attached
- Garage Door Opener
Parking
- Off-Street
- Paved Driveway
Listing Price History
Date
Event
Price
% Change
$ (+/-)
May 29, 2018
Listed
$459,900
-
-
Disclaimer: The property listing data and information, or the Images, set forth herein wereprovided to MLS Property Information Network, Inc. from third party sources, including sellers, lessors, landlords and public records, and were compiled by MLS Property Information Network, Inc. The property listing data and information, and the Images, are for the personal, non commercial use of consumers having a good faith interest in purchasing, leasing or renting listed properties of the type displayed to them and may not be used for any purpose other than to identify prospective properties which such consumers may have a good faith interest in purchasing, leasing or renting. MLS Property Information Network, Inc. and its subscribers disclaim any and all representations and warranties as to the accuracy of the property listing data and information, or as to the accuracy of any of the Images, set forth herein. © 2026 MLS Property Information Network, Inc.. 2/2/26 20:00




Description