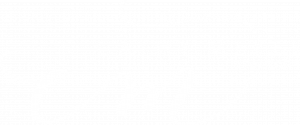


Sold
Listing Courtesy of: MLS PIN / Coldwell Banker Realty / Cindy Gordon
105 Newton Ave. North Worcester, MA 01609
Sold on 06/30/2016
$289,000 (USD)
MLS #:
72002986
72002986
Taxes
$3,789(2015)
$3,789(2015)
Lot Size
0.28 acres
0.28 acres
Type
Single-Family Home
Single-Family Home
Year Built
1957
1957
Style
Colonial
Colonial
County
Worcester Co.
Worcester Co.
Listed By
Cindy Gordon, Coldwell Banker Realty
Bought with
Catherine Meyer, Coldwell Banker Residential Brokerage Worcester Park Ave.
Catherine Meyer, Coldwell Banker Residential Brokerage Worcester Park Ave.
Source
MLS PIN
Last checked Feb 3 2026 at 8:30 AM GMT+0000
MLS PIN
Last checked Feb 3 2026 at 8:30 AM GMT+0000
Bathroom Details
Interior Features
- Appliances: Wall Oven
- Appliances: Dishwasher
- Appliances: Microwave
- Appliances: Refrigerator
- Appliances: Range
Kitchen
- Countertops - Stone/Granite/Solid
- Countertops - Upgraded
- Recessed Lighting
- Flooring - Stone/Ceramic Tile
Lot Information
- Paved Drive
- Level
- Gentle Slope
Property Features
- Fireplace: 1
- Foundation: Poured Concrete
Heating and Cooling
- Oil
- Central Heat
- None
Basement Information
- Full
- Partially Finished
- Interior Access
- Bulkhead
Flooring
- Tile
- Wall to Wall Carpet
- Hardwood
Exterior Features
- Aluminum
- Roof: Asphalt/Fiberglass Shingles
Utility Information
- Utilities: Water: City/Town Water, Utility Connection: for Electric Range, Utility Connection: for Electric Dryer, Utility Connection: Washer Hookup, Electric: Circuit Breakers, Utility Connection: for Electric Oven, Electric: 100 Amps
- Sewer: City/Town Sewer
- Energy: Insulated Windows, Insulated Doors
School Information
- Elementary School: Flagg
- Middle School: Forrest Grove
- High School: Doherty
Garage
- Attached
Parking
- Off-Street
- Paved Driveway
Listing Price History
Date
Event
Price
% Change
$ (+/-)
May 11, 2016
Listed
$289,000
-
-
Disclaimer: The property listing data and information, or the Images, set forth herein wereprovided to MLS Property Information Network, Inc. from third party sources, including sellers, lessors, landlords and public records, and were compiled by MLS Property Information Network, Inc. The property listing data and information, and the Images, are for the personal, non commercial use of consumers having a good faith interest in purchasing, leasing or renting listed properties of the type displayed to them and may not be used for any purpose other than to identify prospective properties which such consumers may have a good faith interest in purchasing, leasing or renting. MLS Property Information Network, Inc. and its subscribers disclaim any and all representations and warranties as to the accuracy of the property listing data and information, or as to the accuracy of any of the Images, set forth herein. © 2026 MLS Property Information Network, Inc.. 2/3/26 00:30




Description