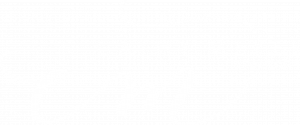


Sold
Listing Courtesy of: MLS PIN / Lamacchia Realty, Inc. / Dawn Kelley
24 Konkel Avenue Webster, MA 01570
Sold on 06/16/2021
$436,200 (USD)
MLS #:
72809521
72809521
Taxes
$4,572(2020)
$4,572(2020)
Lot Size
0.29 acres
0.29 acres
Type
Single-Family Home
Single-Family Home
Year Built
2003
2003
Style
Colonial
Colonial
County
Worcester County
Worcester County
Listed By
Dawn Kelley, Lamacchia Realty, Inc.
Bought with
Catherine Meyer, Coldwell Banker Realty Worcester
Catherine Meyer, Coldwell Banker Realty Worcester
Source
MLS PIN
Last checked Feb 3 2026 at 4:00 AM GMT+0000
MLS PIN
Last checked Feb 3 2026 at 4:00 AM GMT+0000
Bathroom Details
Interior Features
- Appliances: Dishwasher
- Appliances: Microwave
- Appliances: Refrigerator
- Cable Available
- Appliances: Range
- Appliances: Disposal
- Security System
Kitchen
- Countertops - Stone/Granite/Solid
- Dining Area
- Kitchen Island
- Open Floor Plan
- Recessed Lighting
- Stainless Steel Appliances
- Flooring - Stone/Ceramic Tile
- Breakfast Bar / Nook
- Dryer Hookup - Electric
- Washer Hookup
Lot Information
- Paved Drive
- Level
- Cleared
- Corner
Property Features
- Fireplace: 0
- Foundation: Poured Concrete
Heating and Cooling
- Oil
- Central Heat
- Central Air
Basement Information
- Full
- Interior Access
- Concrete Floor
- Bulkhead
- Unfinished Basement
- Radon Remediation System
Flooring
- Tile
- Wall to Wall Carpet
- Hardwood
- Laminate
Exterior Features
- Vinyl
- Roof: Asphalt/Fiberglass Shingles
Utility Information
- Utilities: Water: City/Town Water, Utility Connection: for Electric Dryer, Utility Connection: Washer Hookup
- Sewer: City/Town Sewer
- Energy: Insulated Windows, Insulated Doors, Storm Doors, Prog. Thermostat
Garage
- Attached
- Garage Door Opener
- Storage
- Side Entry
Parking
- Off-Street
- Paved Driveway
Listing Price History
Date
Event
Price
% Change
$ (+/-)
Apr 06, 2021
Listed
$389,000
-
-
Disclaimer: The property listing data and information, or the Images, set forth herein wereprovided to MLS Property Information Network, Inc. from third party sources, including sellers, lessors, landlords and public records, and were compiled by MLS Property Information Network, Inc. The property listing data and information, and the Images, are for the personal, non commercial use of consumers having a good faith interest in purchasing, leasing or renting listed properties of the type displayed to them and may not be used for any purpose other than to identify prospective properties which such consumers may have a good faith interest in purchasing, leasing or renting. MLS Property Information Network, Inc. and its subscribers disclaim any and all representations and warranties as to the accuracy of the property listing data and information, or as to the accuracy of any of the Images, set forth herein. © 2026 MLS Property Information Network, Inc.. 2/2/26 20:00




Description