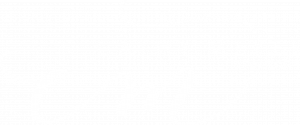


Sold
Listing Courtesy of: MLS PIN / Dreamcatcher Investment Group, Inc. / Obeilson Matos
562 Chandler St Tatnuck, MA 01602
Sold on 02/20/2018
$260,000 (USD)
MLS #:
72267692
72267692
Taxes
$3,312(2017)
$3,312(2017)
Lot Size
7,700 SQFT
7,700 SQFT
Type
Single-Family Home
Single-Family Home
Year Built
1945
1945
Style
Cape
Cape
County
Worcester County
Worcester County
Listed By
Obeilson Matos, Dreamcatcher Investment Group, Inc.
Bought with
Catherine Meyer, Coldwell Banker Residential Brokerage Worcester Park Ave.
Catherine Meyer, Coldwell Banker Residential Brokerage Worcester Park Ave.
Source
MLS PIN
Last checked Feb 3 2026 at 10:27 AM GMT+0000
MLS PIN
Last checked Feb 3 2026 at 10:27 AM GMT+0000
Bathroom Details
Interior Features
- Appliances: Refrigerator - Energy Star
- Appliances: Dishwasher - Energy Star
- Appliances: Range - Energy Star
Lot Information
- Paved Drive
- Corner
- City View(s)
Property Features
- Fireplace: 1
- Foundation: Concrete Block
Heating and Cooling
- Gas
- Steam
- Window Ac
Basement Information
- Full
- Finished
Flooring
- Tile
- Hardwood
- Engineered Hardwood
Exterior Features
- Vinyl
- Roof: Asphalt/Composition Shingles
Utility Information
- Utilities: Water: City/Town Water, Utility Connection: for Electric Dryer, Utility Connection: Washer Hookup, Utility Connection: for Gas Range, Electric: 100 Amps
- Sewer: City/Town Sewer
- Energy: Prog. Thermostat
Garage
- Attached
Parking
- Off-Street
Listing Price History
Date
Event
Price
% Change
$ (+/-)
Jan 03, 2018
Listed
$274,900
-
-
Disclaimer: The property listing data and information, or the Images, set forth herein wereprovided to MLS Property Information Network, Inc. from third party sources, including sellers, lessors, landlords and public records, and were compiled by MLS Property Information Network, Inc. The property listing data and information, and the Images, are for the personal, non commercial use of consumers having a good faith interest in purchasing, leasing or renting listed properties of the type displayed to them and may not be used for any purpose other than to identify prospective properties which such consumers may have a good faith interest in purchasing, leasing or renting. MLS Property Information Network, Inc. and its subscribers disclaim any and all representations and warranties as to the accuracy of the property listing data and information, or as to the accuracy of any of the Images, set forth herein. © 2026 MLS Property Information Network, Inc.. 2/3/26 02:27




Description