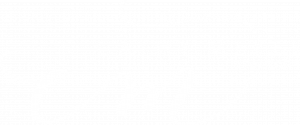


Sold
Listing Courtesy of: MLS PIN / Keller Williams Realty Westborough / Jesse Pianka
39 Quobaug Ave Oxford, MA 01540
Sold on 01/06/2017
$229,000 (USD)
MLS #:
72085813
72085813
Taxes
$2,790(2016)
$2,790(2016)
Lot Size
0.5 acres
0.5 acres
Type
Single-Family Home
Single-Family Home
Year Built
1932
1932
Style
Bungalow
Bungalow
County
Worcester Co.
Worcester Co.
Listed By
Jesse Pianka, Keller Williams Realty Westborough
Bought with
Catherine Meyer, Coldwell Banker Residential Brokerage Worcester Park Ave.
Catherine Meyer, Coldwell Banker Residential Brokerage Worcester Park Ave.
Source
MLS PIN
Last checked Feb 3 2026 at 8:21 AM GMT+0000
MLS PIN
Last checked Feb 3 2026 at 8:21 AM GMT+0000
Bathroom Details
Interior Features
- Appliances: Dishwasher
- Appliances: Refrigerator
- Appliances: Refrigerator - Energy Star
- Appliances: Dishwasher - Energy Star
- Appliances: Range - Energy Star
Kitchen
- Open Floor Plan
- Stainless Steel Appliances
- Flooring - Stone/Ceramic Tile
Lot Information
- Paved Drive
- Wooded
Property Features
- Fireplace: 1
- Foundation: Concrete Block
Heating and Cooling
- Forced Air
- Oil
- Electric
- Central Heat
- None
Basement Information
- Full
- Walk Out
Flooring
- Tile
- Wall to Wall Carpet
- Hardwood
Exterior Features
- Roof: Asphalt/Fiberglass Shingles
Utility Information
- Utilities: Water: City/Town Water, Utility Connection: for Electric Range, Electric: Circuit Breakers
- Sewer: Private Sewerage
- Energy: Insulated Windows
Garage
- Attached
- Under
Listing Price History
Date
Event
Price
% Change
$ (+/-)
Oct 25, 2016
Listed
$219,900
-
-
Disclaimer: The property listing data and information, or the Images, set forth herein wereprovided to MLS Property Information Network, Inc. from third party sources, including sellers, lessors, landlords and public records, and were compiled by MLS Property Information Network, Inc. The property listing data and information, and the Images, are for the personal, non commercial use of consumers having a good faith interest in purchasing, leasing or renting listed properties of the type displayed to them and may not be used for any purpose other than to identify prospective properties which such consumers may have a good faith interest in purchasing, leasing or renting. MLS Property Information Network, Inc. and its subscribers disclaim any and all representations and warranties as to the accuracy of the property listing data and information, or as to the accuracy of any of the Images, set forth herein. © 2026 MLS Property Information Network, Inc.. 2/3/26 00:21




Description