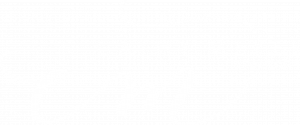


Sold
Listing Courtesy of: MLS PIN / Andrew J. Abu Inc., Realtors#174; / Andrew Abu
39 Smith Rd Northborough, MA 01532
Sold on 07/20/2021
$985,000 (USD)
MLS #:
72827061
72827061
Taxes
$13,044(2021)
$13,044(2021)
Lot Size
3.9 acres
3.9 acres
Type
Single-Family Home
Single-Family Home
Year Built
1995
1995
Style
Colonial
Colonial
County
Worcester County
Worcester County
Listed By
Andrew Abu, Andrew J. Abu Inc., Realtors#174;
Bought with
Catherine Meyer, Coldwell Banker Realty Worcester
Catherine Meyer, Coldwell Banker Realty Worcester
Source
MLS PIN
Last checked Feb 23 2026 at 11:09 PM GMT+0000
MLS PIN
Last checked Feb 23 2026 at 11:09 PM GMT+0000
Bathroom Details
Interior Features
- Appliances: Wall Oven
- Appliances: Dishwasher
- Appliances: Microwave
- Appliances: Countertop Range
- Appliances: Refrigerator
- Cable Available
- Appliances: Washer
- Appliances: Dryer
- Security System
- Central Vacuum
- Appliances: Vacuum System
- French Doors
- Internet Available - Fiber-Optic
Kitchen
- Flooring - Hardwood
- Countertops - Stone/Granite/Solid
- Cabinets - Upgraded
- Dining Area
- Kitchen Island
- Recessed Lighting
- Stainless Steel Appliances
- Fireplace
- Lighting - Overhead
Lot Information
- Paved Drive
- Level
- Wooded
- Cleared
- Shared Drive
- Easements
- Gentle Slope
Property Features
- Fireplace: 2
- Foundation: Poured Concrete
Heating and Cooling
- Hot Water Baseboard
- Oil
- Central Air
- 2 Units
Basement Information
- Full
- Walk Out
- Interior Access
- Concrete Floor
- Finished
Flooring
- Tile
- Wall to Wall Carpet
- Hardwood
Exterior Features
- Wood
- Roof: Asphalt/Fiberglass Shingles
Utility Information
- Utilities: Electric: 200 Amps, Utility Connection: for Electric Dryer, Utility Connection: Washer Hookup, Electric: Circuit Breakers, Utility Connection: for Electric Oven, Utility Connection: for Gas Range, Water: Private Water, Utility Connection: Icemaker Connection
- Sewer: Private Sewerage
- Energy: Insulated Windows, Insulated Doors, Prog. Thermostat
School Information
- High School: Algonquin Reg'L
Garage
- Attached
- Garage Door Opener
- Side Entry
Parking
- Off-Street
- Paved Driveway
Listing Price History
Date
Event
Price
% Change
$ (+/-)
May 06, 2021
Listed
$900,000
-
-
Disclaimer: The property listing data and information, or the Images, set forth herein wereprovided to MLS Property Information Network, Inc. from third party sources, including sellers, lessors, landlords and public records, and were compiled by MLS Property Information Network, Inc. The property listing data and information, and the Images, are for the personal, non commercial use of consumers having a good faith interest in purchasing, leasing or renting listed properties of the type displayed to them and may not be used for any purpose other than to identify prospective properties which such consumers may have a good faith interest in purchasing, leasing or renting. MLS Property Information Network, Inc. and its subscribers disclaim any and all representations and warranties as to the accuracy of the property listing data and information, or as to the accuracy of any of the Images, set forth herein. © 2026 MLS Property Information Network, Inc.. 2/23/26 15:09




Description