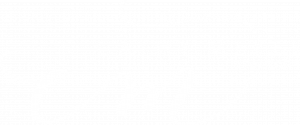


Sold
Listing Courtesy of: MLS PIN / Coldwell Banker Residential Brokerage Shrewsbury / Justine Snyder
17 Bryant Lane 17 Northborough, MA 01532
Sold on 03/29/2016
$295,000 (USD)
MLS #:
71897538
71897538
Taxes
$4,352(2015)
$4,352(2015)
Type
Condo
Condo
Building Name
17
17
Year Built
1994
1994
Style
Detached
Detached
County
Worcester Co.
Worcester Co.
Listed By
Justine Snyder, Coldwell Banker Residential Brokerage Shrewsbury
Bought with
Catherine Meyer, Coldwell Banker Residential Brokerage Worcester Park Ave.
Catherine Meyer, Coldwell Banker Residential Brokerage Worcester Park Ave.
Source
MLS PIN
Last checked Feb 3 2026 at 8:30 AM GMT+0000
MLS PIN
Last checked Feb 3 2026 at 8:30 AM GMT+0000
Bathroom Details
Interior Features
- Appliances: Dishwasher
- Appliances: Microwave
- Appliances: Refrigerator
- Cable Available
- Appliances: Range
- Appliances: Disposal
- Appliances: Washer
- Appliances: Dryer
- Security System
Kitchen
- Countertops - Stone/Granite/Solid
- Cabinets - Upgraded
- Ceiling - Cathedral
- Open Floor Plan
- Recessed Lighting
- Flooring - Stone/Ceramic Tile
Community Information
- Yes
Property Features
- Fireplace: 0
Heating and Cooling
- Oil
- Central Heat
- Central Air
Homeowners Association Information
- Dues: $85
Flooring
- Wall to Wall Carpet
- Vinyl
Exterior Features
- Vinyl
- Roof: Asphalt/Fiberglass Shingles
Utility Information
- Utilities: Water: City/Town Water, Utility Connection: for Electric Range, Utility Connection: for Electric Dryer, Utility Connection: Washer Hookup, Electric: Circuit Breakers, Utility Connection: for Electric Oven, Utility Connection: Icemaker Connection
- Sewer: City/Town Sewer
Garage
- Attached
Parking
- Off-Street
Listing Price History
Date
Event
Price
% Change
$ (+/-)
Jan 29, 2016
Price Changed
$305,000
-5%
-$14,900
Sep 01, 2015
Listed
$319,900
-
-
Disclaimer: The property listing data and information, or the Images, set forth herein wereprovided to MLS Property Information Network, Inc. from third party sources, including sellers, lessors, landlords and public records, and were compiled by MLS Property Information Network, Inc. The property listing data and information, and the Images, are for the personal, non commercial use of consumers having a good faith interest in purchasing, leasing or renting listed properties of the type displayed to them and may not be used for any purpose other than to identify prospective properties which such consumers may have a good faith interest in purchasing, leasing or renting. MLS Property Information Network, Inc. and its subscribers disclaim any and all representations and warranties as to the accuracy of the property listing data and information, or as to the accuracy of any of the Images, set forth herein. © 2026 MLS Property Information Network, Inc.. 2/3/26 00:30




Description