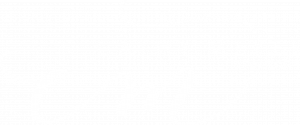


Sold
Listing Courtesy of: MLS PIN / Coldwell Banker Realty / Cathy Meyer
74 Old East Brookfield Rd North Brookfield, MA 01535
Sold on 04/24/2018
$293,500 (USD)
MLS #:
72289866
72289866
Taxes
$3,809(2018)
$3,809(2018)
Lot Size
0.96 acres
0.96 acres
Type
Single-Family Home
Single-Family Home
Year Built
2014
2014
Style
Raised Ranch
Raised Ranch
County
Worcester County
Worcester County
Listed By
Cathy Meyer, Coldwell Banker Realty
Bought with
Nathan Riel, Keller Williams Realty Greater Worcester
Nathan Riel, Keller Williams Realty Greater Worcester
Source
MLS PIN
Last checked Feb 3 2026 at 8:30 AM GMT+0000
MLS PIN
Last checked Feb 3 2026 at 8:30 AM GMT+0000
Bathroom Details
Interior Features
- Appliances: Dishwasher
- Appliances: Microwave
- Appliances: Refrigerator
- Cable Available
- Appliances: Range
Kitchen
- Flooring - Hardwood
- Countertops - Stone/Granite/Solid
- Main Level
- Ceiling - Cathedral
- Kitchen Island
- Open Floor Plan
- Recessed Lighting
- Stainless Steel Appliances
Lot Information
- Level
Property Features
- Fireplace: 0
- Foundation: Poured Concrete
Heating and Cooling
- Forced Air
- Propane
- Central Air
Basement Information
- Full
- Interior Access
- Concrete Floor
- Garage Access
Flooring
- Wood
- Wall to Wall Carpet
Exterior Features
- Vinyl
- Roof: Asphalt/Fiberglass Shingles
Utility Information
- Utilities: Water: City/Town Water, Electric: Circuit Breakers, Utility Connection: for Gas Range
- Sewer: Private Sewerage
- Energy: Insulated Windows
Garage
- Attached
Parking
- Off-Street
Listing Price History
Date
Event
Price
% Change
$ (+/-)
Mar 15, 2018
Price Changed
$299,000
-3%
-$10,000
Mar 06, 2018
Listed
$309,000
-
-
Disclaimer: The property listing data and information, or the Images, set forth herein wereprovided to MLS Property Information Network, Inc. from third party sources, including sellers, lessors, landlords and public records, and were compiled by MLS Property Information Network, Inc. The property listing data and information, and the Images, are for the personal, non commercial use of consumers having a good faith interest in purchasing, leasing or renting listed properties of the type displayed to them and may not be used for any purpose other than to identify prospective properties which such consumers may have a good faith interest in purchasing, leasing or renting. MLS Property Information Network, Inc. and its subscribers disclaim any and all representations and warranties as to the accuracy of the property listing data and information, or as to the accuracy of any of the Images, set forth herein. © 2026 MLS Property Information Network, Inc.. 2/3/26 00:30




Description