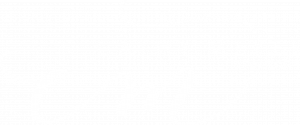


Sold
Listing Courtesy of: MLS PIN / Coldwell Banker Realty / Tammy Berthiaume
2 Traci Pl Leicester, MA 01524
Sold on 09/11/2024
$625,000 (USD)

MLS #:
73275568
73275568
Taxes
$6,202(2024)
$6,202(2024)
Type
Single-Family Home
Single-Family Home
Year Built
2004
2004
Style
Colonial
Colonial
Views
Scenic View(s)
Scenic View(s)
County
Worcester County
Worcester County
Listed By
Tammy Berthiaume, Coldwell Banker Realty
Bought with
Catherine Meyer
Catherine Meyer
Source
MLS PIN
Last checked Feb 3 2026 at 1:12 AM GMT+0000
MLS PIN
Last checked Feb 3 2026 at 1:12 AM GMT+0000
Bathroom Details
Interior Features
- Range
- Refrigerator
- Dryer
- Washer
- Dishwasher
- Microwave
- Water Treatment
- Water Softener
- Laundry: Electric Dryer Hookup
- Laundry: Washer Hookup
- Windows: Insulated Windows
- Tankless Water Heater
- Water Heater
- Plumbed for Ice Maker
Lot Information
- Easements
- Gentle Sloping
- Cul-De-Sac
Property Features
- Fireplace: 1
- Foundation: Concrete Perimeter
Heating and Cooling
- Oil
- Baseboard
- Window Unit(s)
Basement Information
- Full
- Partially Finished
- Garage Access
- Walk-Out Access
- Interior Entry
Pool Information
- In Ground
Flooring
- Hardwood
- Vinyl
- Wood Laminate
- Carpet
Exterior Features
- Roof: Shingle
Utility Information
- Utilities: Water: Private, For Electric Dryer, Washer Hookup, For Electric Range, For Electric Oven, Icemaker Connection, Generator Connection
- Sewer: Private Sewer
Garage
- Attached Garage
Parking
- Attached
- Under
- Garage Door Opener
- Off Street
- Total: 4
Living Area
- 3,024 sqft
Listing Price History
Date
Event
Price
% Change
$ (+/-)
Aug 09, 2024
Listed
$619,000
-
-
Disclaimer: The property listing data and information, or the Images, set forth herein wereprovided to MLS Property Information Network, Inc. from third party sources, including sellers, lessors, landlords and public records, and were compiled by MLS Property Information Network, Inc. The property listing data and information, and the Images, are for the personal, non commercial use of consumers having a good faith interest in purchasing, leasing or renting listed properties of the type displayed to them and may not be used for any purpose other than to identify prospective properties which such consumers may have a good faith interest in purchasing, leasing or renting. MLS Property Information Network, Inc. and its subscribers disclaim any and all representations and warranties as to the accuracy of the property listing data and information, or as to the accuracy of any of the Images, set forth herein. © 2026 MLS Property Information Network, Inc.. 2/2/26 17:12




Description