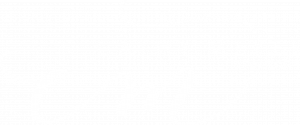


Sold
Listing Courtesy of: MLS PIN / William Raveis R.E. & Home Services / Dympna Atwell
30 Turner Rd Holliston, MA 01746
Sold on 06/23/2022
$737,000 (USD)
MLS #:
72968646
72968646
Taxes
$9,434(2022)
$9,434(2022)
Lot Size
0.51 acres
0.51 acres
Type
Single-Family Home
Single-Family Home
Year Built
1956
1956
Style
Cape
Cape
County
Middlesex County
Middlesex County
Listed By
Dympna Atwell, William Raveis R.E. & Home Services
Bought with
Catherine Meyer, Coldwell Banker Realty Worcester
Catherine Meyer, Coldwell Banker Realty Worcester
Source
MLS PIN
Last checked Feb 23 2026 at 10:35 PM GMT+0000
MLS PIN
Last checked Feb 23 2026 at 10:35 PM GMT+0000
Bathroom Details
Interior Features
- Appliances: Dishwasher
- Appliances: Microwave
- Appliances: Dryer
- Appliances: Range
- Appliances: Refrigerator
- Appliances: Washer
- Cable Available
Kitchen
- Flooring - Wood
Lot Information
- Level
- Wooded
- Stream
Property Features
- Fireplace: 1
- Foundation: Poured Concrete
Heating and Cooling
- Oil
- Forced Air
- Central Air
Basement Information
- Sump Pump
- Finished
- Full
Flooring
- Tile
- Hardwood
- Wood Laminate
- Wall to Wall Carpet
Exterior Features
- Wood
- Roof: Asphalt/Fiberglass Shingles
Utility Information
- Utilities: Water: City/Town Water, Utility Connection: for Electric Range, Utility Connection: for Electric Dryer, Utility Connection: Washer Hookup, Electric: 220 Volts
- Sewer: Private Sewerage
Garage
- Attached
Parking
- Off-Street
Listing Price History
Date
Event
Price
% Change
$ (+/-)
Apr 20, 2022
Listed
$695,000
-
-
Disclaimer: The property listing data and information, or the Images, set forth herein wereprovided to MLS Property Information Network, Inc. from third party sources, including sellers, lessors, landlords and public records, and were compiled by MLS Property Information Network, Inc. The property listing data and information, and the Images, are for the personal, non commercial use of consumers having a good faith interest in purchasing, leasing or renting listed properties of the type displayed to them and may not be used for any purpose other than to identify prospective properties which such consumers may have a good faith interest in purchasing, leasing or renting. MLS Property Information Network, Inc. and its subscribers disclaim any and all representations and warranties as to the accuracy of the property listing data and information, or as to the accuracy of any of the Images, set forth herein. © 2026 MLS Property Information Network, Inc.. 2/23/26 14:35




Description