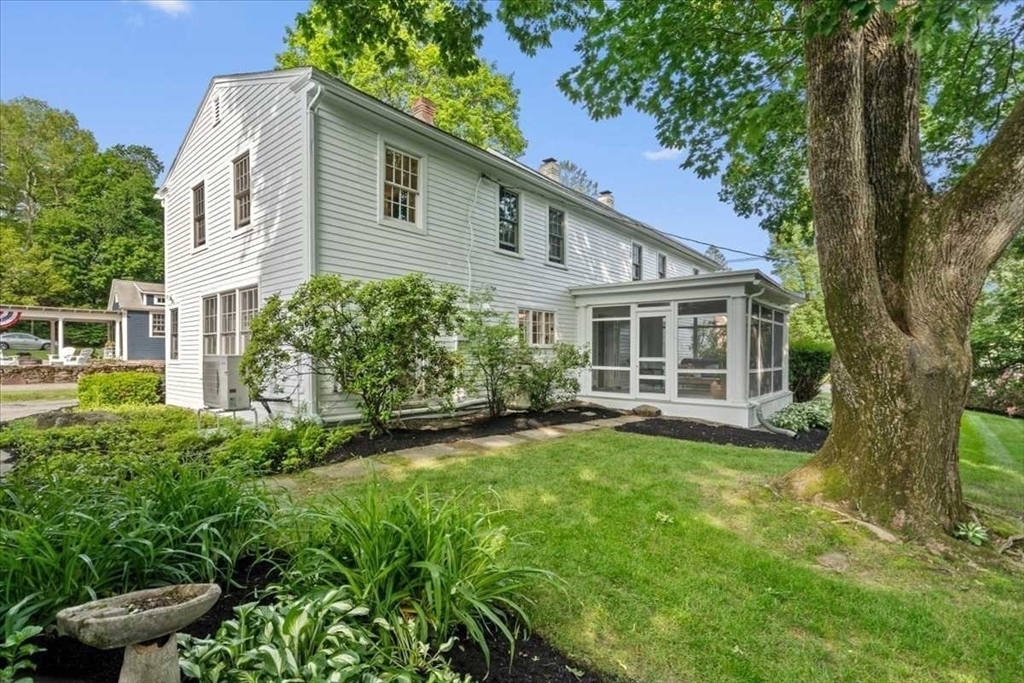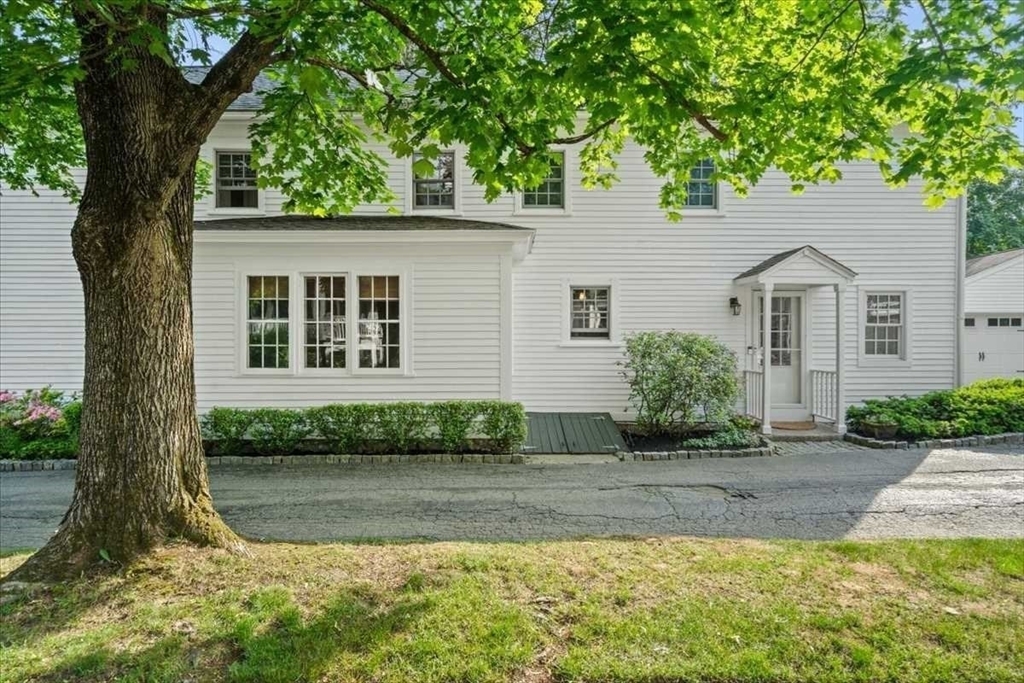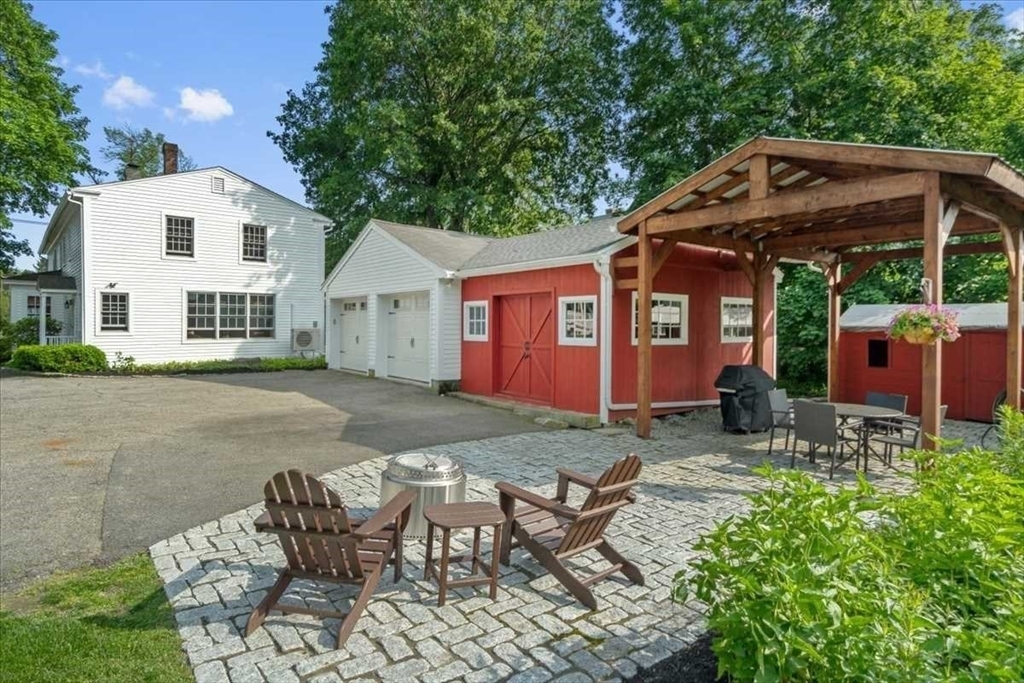


Listing Courtesy of: MLS PIN / Coldwell Banker Realty / Lisa Hugo
57 Highland Street Holden, MA 01520
Contingent (25 Days)
$949,000

MLS #:
73386778
73386778
Taxes
$8,075(2025)
$8,075(2025)
Lot Size
0.35 acres
0.35 acres
Type
Single-Family Home
Single-Family Home
Year Built
1834
1834
Style
Colonial, Antique
Colonial, Antique
County
Worcester County
Worcester County
Listed By
Lisa Hugo, Coldwell Banker Realty
Source
MLS PIN
Last checked Jul 1 2025 at 2:47 PM GMT+0000
MLS PIN
Last checked Jul 1 2025 at 2:47 PM GMT+0000
Bathroom Details
Interior Features
- Closet/Cabinets - Custom Built
- Wet Bar
- Pantry
- Decorative Molding
- Ceiling Fan(s)
- Mud Room
- Bonus Room
- Sun Room
- Walk-Up Attic
- Laundry: Dryer Hookup - Electric
- Laundry: Washer Hookup
- Laundry: Flooring - Stone/Ceramic Tile
- Laundry: Main Level
- Laundry: Electric Dryer Hookup
- Laundry: Exterior Access
- Laundry: First Floor
- Range
- Dishwasher
- Microwave
- Refrigerator
- Washer
- Dryer
- Range Hood
- Windows: Insulated Windows
Kitchen
- Wood / Coal / Pellet Stove
- Ceiling Fan(s)
- Closet
- Closet/Cabinets - Custom Built
- Flooring - Hardwood
- Window(s) - Picture
- Dining Area
- Pantry
- Countertops - Stone/Granite/Solid
- Kitchen Island
- Breakfast Bar / Nook
- Cabinets - Upgraded
- Exterior Access
- Open Floorplan
- Recessed Lighting
- Remodeled
- Stainless Steel Appliances
- Gas Stove
- Crown Molding
Lot Information
- Level
Property Features
- Fireplace: 3
- Fireplace: Dining Room
- Fireplace: Living Room
- Fireplace: Bedroom
- Foundation: Stone
Heating and Cooling
- Electric Baseboard
- Hot Water
- Oil
- Pellet Stove
- Ductless
Basement Information
- Full
- Interior Entry
- Bulkhead
- Concrete
- Unfinished
Flooring
- Tile
- Hardwood
- Stone / Slate
- Flooring - Stone/Ceramic Tile
- Flooring - Wall to Wall Carpet
- Flooring - Hardwood
- Flooring - Wood
Exterior Features
- Roof: Shingle
- Roof: Rubber
Utility Information
- Utilities: For Gas Range, For Electric Dryer, Washer Hookup, Water: Public
- Sewer: Public Sewer
- Energy: Thermostat
School Information
- Elementary School: Davis Hill
- Middle School: Mountview
- High School: Wachusett
Garage
- Garage
Parking
- Detached
- Garage Door Opener
- Storage
- Workshop In Garage
- Garage Faces Side
- Paved Drive
- Paved
- Total: 4
Living Area
- 3,056 sqft
Location
Estimated Monthly Mortgage Payment
*Based on Fixed Interest Rate withe a 30 year term, principal and interest only
Listing price
Down payment
%
Interest rate
%Mortgage calculator estimates are provided by Coldwell Banker Real Estate LLC and are intended for information use only. Your payments may be higher or lower and all loans are subject to credit approval.
Disclaimer: The property listing data and information, or the Images, set forth herein wereprovided to MLS Property Information Network, Inc. from third party sources, including sellers, lessors, landlords and public records, and were compiled by MLS Property Information Network, Inc. The property listing data and information, and the Images, are for the personal, non commercial use of consumers having a good faith interest in purchasing, leasing or renting listed properties of the type displayed to them and may not be used for any purpose other than to identify prospective properties which such consumers may have a good faith interest in purchasing, leasing or renting. MLS Property Information Network, Inc. and its subscribers disclaim any and all representations and warranties as to the accuracy of the property listing data and information, or as to the accuracy of any of the Images, set forth herein. © 2025 MLS Property Information Network, Inc.. 7/1/25 07:47




Description