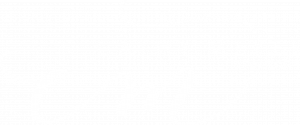


Sold
Listing Courtesy of: MLS PIN / Keller Williams South Watuppa / Brian Vallett
341 Courtney St Fall River, MA 02720
Sold on 06/18/2021
$455,000 (USD)
MLS #:
72798506
72798506
Taxes
$5,112(2020)
$5,112(2020)
Lot Size
0.28 acres
0.28 acres
Type
Townhouse
Townhouse
Year Built
2017
2017
Style
Raised Ranch
Raised Ranch
County
Bristol County
Bristol County
Community
Highland Woods
Highland Woods
Listed By
Brian Vallett, Keller Williams South Watuppa
Bought with
Catherine Meyer, Coldwell Banker Realty Worcester
Catherine Meyer, Coldwell Banker Realty Worcester
Source
MLS PIN
Last checked Feb 3 2026 at 4:00 AM GMT+0000
MLS PIN
Last checked Feb 3 2026 at 4:00 AM GMT+0000
Bathroom Details
Interior Features
- Appliances: Dishwasher
- Appliances: Microwave
- Appliances: Refrigerator
- Appliances: Range
Kitchen
- Countertops - Upgraded
- Ceiling - Cathedral
- Kitchen Island
- Open Floor Plan
- Recessed Lighting
- Stainless Steel Appliances
- Flooring - Stone/Ceramic Tile
- Slider
- Lighting - Pendant
Lot Information
- Paved Drive
- Corner
Property Features
- Fireplace: 1
- Foundation: Slab
Heating and Cooling
- Forced Air
- Gas
- Central Air
Flooring
- Tile
- Wall to Wall Carpet
- Hardwood
Exterior Features
- Vinyl
- Roof: Asphalt/Fiberglass Shingles
Utility Information
- Utilities: Water: City/Town Water, Electric: 200 Amps, Electric: Circuit Breakers, Utility Connection: for Gas Range, Utility Connection: for Gas Oven
- Sewer: City/Town Sewer
- Energy: Insulated Windows, Insulated Doors
Garage
- Attached
- Garage Door Opener
Parking
- Off-Street
- Paved Driveway
Listing Price History
Date
Event
Price
% Change
$ (+/-)
Mar 15, 2021
Listed
$419,900
-
-
Disclaimer: The property listing data and information, or the Images, set forth herein wereprovided to MLS Property Information Network, Inc. from third party sources, including sellers, lessors, landlords and public records, and were compiled by MLS Property Information Network, Inc. The property listing data and information, and the Images, are for the personal, non commercial use of consumers having a good faith interest in purchasing, leasing or renting listed properties of the type displayed to them and may not be used for any purpose other than to identify prospective properties which such consumers may have a good faith interest in purchasing, leasing or renting. MLS Property Information Network, Inc. and its subscribers disclaim any and all representations and warranties as to the accuracy of the property listing data and information, or as to the accuracy of any of the Images, set forth herein. © 2026 MLS Property Information Network, Inc.. 2/2/26 20:00




Description