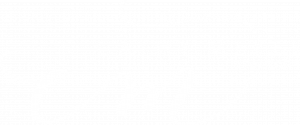


Sold
Listing Courtesy of: MLS PIN / Coldwell Banker Realty / Cathy Meyer
61 Ramshorn Rd Dudley, MA 01571
Sold on 10/29/2021
$601,000 (USD)
MLS #:
72881043
72881043
Taxes
$5,630(2021)
$5,630(2021)
Lot Size
1.44 acres
1.44 acres
Type
Single-Family Home
Single-Family Home
Year Built
1992
1992
Style
Contemporary
Contemporary
County
Worcester County
Worcester County
Listed By
Cathy Meyer, Coldwell Banker Realty
Bought with
Edmund Manu, Re/Max Prof Associates
Edmund Manu, Re/Max Prof Associates
Source
MLS PIN
Last checked Feb 3 2026 at 1:12 AM GMT+0000
MLS PIN
Last checked Feb 3 2026 at 1:12 AM GMT+0000
Bathroom Details
Interior Features
- Appliances: Dishwasher
- Appliances: Microwave
- Appliances: Refrigerator
- Cable Available
- Appliances: Range
Kitchen
- Countertops - Stone/Granite/Solid
- Main Level
- Deck - Exterior
- Open Floor Plan
- Flooring - Laminate
- Recessed Lighting
- Stainless Steel Appliances
- Pantry
- Breakfast Bar / Nook
Lot Information
- Level
- Cleared
Property Features
- Fireplace: 1
- Foundation: Poured Concrete
Heating and Cooling
- Gas
- Electric
- Ductless Mini-Split System
Basement Information
- Full
- Partially Finished
- Interior Access
Flooring
- Wood
- Wall to Wall Carpet
- Vinyl
Exterior Features
- Vinyl
- Roof: Asphalt/Fiberglass Shingles
Utility Information
- Utilities: Water: City/Town Water, Utility Connection: for Electric Dryer, Electric: Circuit Breakers, Utility Connection: for Gas Range
- Sewer: City/Town Sewer
Parking
- Off-Street
Listing Price History
Date
Event
Price
% Change
$ (+/-)
Aug 13, 2021
Listed
$599,000
-
-
Disclaimer: The property listing data and information, or the Images, set forth herein wereprovided to MLS Property Information Network, Inc. from third party sources, including sellers, lessors, landlords and public records, and were compiled by MLS Property Information Network, Inc. The property listing data and information, and the Images, are for the personal, non commercial use of consumers having a good faith interest in purchasing, leasing or renting listed properties of the type displayed to them and may not be used for any purpose other than to identify prospective properties which such consumers may have a good faith interest in purchasing, leasing or renting. MLS Property Information Network, Inc. and its subscribers disclaim any and all representations and warranties as to the accuracy of the property listing data and information, or as to the accuracy of any of the Images, set forth herein. © 2026 MLS Property Information Network, Inc.. 2/2/26 17:12




Description