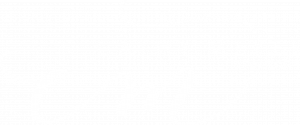


Sold
Listing Courtesy of: MLS PIN / Coldwell Banker Realty / Lisa Hugo
120 N Sturbridge Rd Charlton, MA 01507
Sold on 12/29/2017
$362,500 (USD)
MLS #:
72246003
72246003
Taxes
$4,102(2017)
$4,102(2017)
Lot Size
0.93 acres
0.93 acres
Type
Single-Family Home
Single-Family Home
Year Built
1998
1998
Style
Colonial
Colonial
County
Worcester County
Worcester County
Listed By
Lisa Hugo, Coldwell Banker Realty
Bought with
Catherine Meyer, Coldwell Banker Residential Brokerage Worcester Park Ave.
Catherine Meyer, Coldwell Banker Residential Brokerage Worcester Park Ave.
Source
MLS PIN
Last checked Feb 3 2026 at 6:43 AM GMT+0000
MLS PIN
Last checked Feb 3 2026 at 6:43 AM GMT+0000
Bathroom Details
Interior Features
- Appliances: Dishwasher
- Appliances: Microwave
- Appliances: Refrigerator
- Appliances: Range
- Appliances: Washer
- Appliances: Dryer
Kitchen
- Countertops - Stone/Granite/Solid
- Main Level
- Deck - Exterior
- Exterior Access
- Dining Area
- Kitchen Island
- Open Floor Plan
- Stainless Steel Appliances
- Pantry
- Flooring - Stone/Ceramic Tile
- Breakfast Bar / Nook
- Slider
Lot Information
- Paved Drive
- Fenced/Enclosed
Property Features
- Fireplace: 1
- Foundation: Poured Concrete
Heating and Cooling
- Hot Water Baseboard
- Oil
- Window Ac
Basement Information
- Walk Out
- Interior Access
- Concrete Floor
- Garage Access
- Unfinished Basement
Flooring
- Tile
- Wall to Wall Carpet
- Hardwood
Exterior Features
- Wood
Utility Information
- Utilities: Utility Connection: for Electric Range, Utility Connection: for Electric Dryer, Utility Connection: Washer Hookup, Water: Private Water
- Sewer: City/Town Sewer
Garage
- Garage Door Opener
- Storage
- Under
- Side Entry
Parking
- Off-Street
- Paved Driveway
Listing Price History
Date
Event
Price
% Change
$ (+/-)
Oct 21, 2017
Listed
$359,900
-
-
Disclaimer: The property listing data and information, or the Images, set forth herein wereprovided to MLS Property Information Network, Inc. from third party sources, including sellers, lessors, landlords and public records, and were compiled by MLS Property Information Network, Inc. The property listing data and information, and the Images, are for the personal, non commercial use of consumers having a good faith interest in purchasing, leasing or renting listed properties of the type displayed to them and may not be used for any purpose other than to identify prospective properties which such consumers may have a good faith interest in purchasing, leasing or renting. MLS Property Information Network, Inc. and its subscribers disclaim any and all representations and warranties as to the accuracy of the property listing data and information, or as to the accuracy of any of the Images, set forth herein. © 2026 MLS Property Information Network, Inc.. 2/2/26 22:43




Description