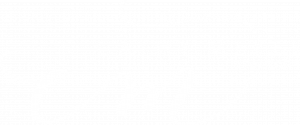


Listing Courtesy of: MLS PIN / Coldwell Banker Realty / Brandon O'Neal
52 Harrison Ave Auburn, MA 01501
Contingent (100 Days)
$414,900 (USD)
MLS #:
73426912
73426912
Taxes
$3,834(2025)
$3,834(2025)
Lot Size
0.5 acres
0.5 acres
Type
Single-Family Home
Single-Family Home
Year Built
1930
1930
Style
Ranch
Ranch
County
Worcester County
Worcester County
Listed By
Brandon O'Neal, Coldwell Banker Realty
Source
MLS PIN
Last checked Jan 20 2026 at 11:20 PM GMT+0000
MLS PIN
Last checked Jan 20 2026 at 11:20 PM GMT+0000
Bathroom Details
Interior Features
- Range
- Refrigerator
- Dryer
- Washer
- Dishwasher
- Microwave
- Laundry: Electric Dryer Hookup
- Laundry: Washer Hookup
- Laundry: First Floor
- Electric Water Heater
- Windows: Insulated Windows
- Home Office
Lot Information
- Wooded
- Sloped
Property Features
- Fireplace: 0
- Foundation: Block
Heating and Cooling
- Electric Baseboard
- Electric
- None
Basement Information
- Full
- Bulkhead
- Interior Entry
Flooring
- Wood
- Tile
- Vinyl
Exterior Features
- Roof: Shingle
Utility Information
- Utilities: Water: Private, For Electric Dryer, Washer Hookup, For Electric Range, For Electric Oven
- Sewer: Public Sewer
School Information
- Elementary School: Bryn Mawr & Pakachoag
- Middle School: Auburn Middle School
- High School: Auburn High School
Parking
- Off Street
- Paved Drive
- Paved
- Total: 2
Living Area
- 1,012 sqft
Listing Price History
Date
Event
Price
% Change
$ (+/-)
Jan 12, 2026
Price Changed
$414,900
4%
$15,000
Sep 29, 2025
Price Changed
$399,900
-2%
-$10,000
Sep 12, 2025
Price Changed
$409,900
3%
$10,000
Sep 12, 2025
Price Changed
$399,900
-9%
-$40,000
Sep 05, 2025
Listed
$439,900
-
-
Location
Estimated Monthly Mortgage Payment
*Based on Fixed Interest Rate withe a 30 year term, principal and interest only
Listing price
Down payment
%
Interest rate
%Mortgage calculator estimates are provided by Coldwell Banker Real Estate LLC and are intended for information use only. Your payments may be higher or lower and all loans are subject to credit approval.
Disclaimer: The property listing data and information, or the Images, set forth herein wereprovided to MLS Property Information Network, Inc. from third party sources, including sellers, lessors, landlords and public records, and were compiled by MLS Property Information Network, Inc. The property listing data and information, and the Images, are for the personal, non commercial use of consumers having a good faith interest in purchasing, leasing or renting listed properties of the type displayed to them and may not be used for any purpose other than to identify prospective properties which such consumers may have a good faith interest in purchasing, leasing or renting. MLS Property Information Network, Inc. and its subscribers disclaim any and all representations and warranties as to the accuracy of the property listing data and information, or as to the accuracy of any of the Images, set forth herein. © 2026 MLS Property Information Network, Inc.. 1/20/26 15:20




Description