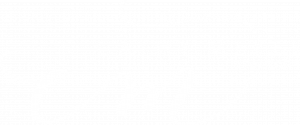


Sold
Listing Courtesy of: MLS PIN / Emerson Realtors® / John Mulryan
15 Elizabeth Auburn, MA 01501
Sold on 03/07/2022
$1,210,000 (USD)
MLS #:
72882555
72882555
Taxes
$11,639(2021)
$11,639(2021)
Lot Size
1.45 acres
1.45 acres
Type
Single-Family Home
Single-Family Home
Year Built
1998
1998
Style
Colonial
Colonial
County
Worcester County
Worcester County
Listed By
John Mulryan, Lamacchia Auburn
Bought with
Catherine Meyer, Coldwell Banker Realty Worcester
Catherine Meyer, Coldwell Banker Realty Worcester
Source
MLS PIN
Last checked Feb 23 2026 at 11:24 PM GMT+0000
MLS PIN
Last checked Feb 23 2026 at 11:24 PM GMT+0000
Bathroom Details
Interior Features
- Appliances: Wall Oven
- Appliances: Dishwasher
- Appliances: Microwave
- Appliances: Dryer
- Appliances: Range
- Appliances: Refrigerator
- Appliances: Washer
Kitchen
- Countertops - Stone/Granite/Solid
- Dining Area
- Kitchen Island
- Stainless Steel Appliances
- Gas Stove
- French Doors
- Cabinets - Upgraded
- Countertops - Upgraded
- Open Floor Plan
- Flooring - Hardwood
- Exterior Access
- Lighting - Pendant
- Main Level
Lot Information
- Gentle Slope
Property Features
- Fireplace: 1
- Foundation: Poured Concrete
Heating and Cooling
- Hot Water Baseboard
- Radiant
- Central Air
Flooring
- Wood
- Tile
- Wall to Wall Carpet
Exterior Features
- Clapboard
- Roof: Asphalt/Fiberglass Shingles
Utility Information
- Utilities: Electric: 200 Amps, Utility Connection: for Gas Range, Water: Private Water
- Sewer: Private Sewerage
- Energy: Insulated Windows
School Information
- Elementary School: Pakachoag
- Middle School: Ams
- High School: Ahs
Garage
- Attached
Parking
- Off-Street
Listing Price History
Date
Event
Price
% Change
$ (+/-)
Jan 03, 2022
Price Changed
$1,250,000
-2%
-$25,000
Aug 16, 2021
Listed
$1,275,000
-
-
Disclaimer: The property listing data and information, or the Images, set forth herein wereprovided to MLS Property Information Network, Inc. from third party sources, including sellers, lessors, landlords and public records, and were compiled by MLS Property Information Network, Inc. The property listing data and information, and the Images, are for the personal, non commercial use of consumers having a good faith interest in purchasing, leasing or renting listed properties of the type displayed to them and may not be used for any purpose other than to identify prospective properties which such consumers may have a good faith interest in purchasing, leasing or renting. MLS Property Information Network, Inc. and its subscribers disclaim any and all representations and warranties as to the accuracy of the property listing data and information, or as to the accuracy of any of the Images, set forth herein. © 2026 MLS Property Information Network, Inc.. 2/23/26 15:24




Description