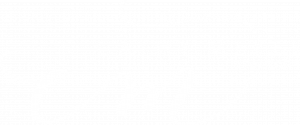


Sold
Listing Courtesy of: MLS PIN / Re/Max Best Choice / Gail Marengo
10 Montclair Dr Auburn, MA 01501
Sold on 02/01/2016
$282,500 (USD)
MLS #:
71912153
71912153
Taxes
$4,731(2015)
$4,731(2015)
Lot Size
1.5 acres
1.5 acres
Type
Single-Family Home
Single-Family Home
Year Built
1970
1970
Style
Raised Ranch, Split Entry
Raised Ranch, Split Entry
County
Worcester Co.
Worcester Co.
Listed By
Gail Marengo, Re/Max Best Choice
Bought with
Catherine Meyer, Coldwell Banker Residential Brokerage Worcester Park Ave.
Catherine Meyer, Coldwell Banker Residential Brokerage Worcester Park Ave.
Source
MLS PIN
Last checked Feb 3 2026 at 10:27 AM GMT+0000
MLS PIN
Last checked Feb 3 2026 at 10:27 AM GMT+0000
Bathroom Details
Interior Features
- Appliances: Dishwasher
- Appliances: Microwave
- Appliances: Refrigerator
- Cable Available
- Appliances: Range
- Appliances: Washer
- Appliances: Dryer
- Whole House Fan
Kitchen
- Countertops - Upgraded
- Cabinets - Upgraded
- Dining Area
- Flooring - Laminate
- Recessed Lighting
- Remodeled
Lot Information
- Paved Drive
- Cleared
- Corner
Property Features
- Fireplace: 1
- Foundation: Poured Concrete
Heating and Cooling
- Gas
- Hot Water Baseboard
- None
Basement Information
- Full
- Partially Finished
Flooring
- Tile
- Wall to Wall Carpet
Exterior Features
- Vinyl
- Roof: Asphalt/Fiberglass Shingles
Utility Information
- Utilities: Electric: 200 Amps, Utility Connection: for Electric Range, Utility Connection: for Electric Dryer, Utility Connection: Washer Hookup, Electric: Circuit Breakers, Utility Connection: for Electric Oven, Water: Private Water, Utility Connection: Icemaker Connection
- Sewer: City/Town Sewer
- Energy: Storm Windows, Prog. Thermostat
Garage
- Attached
- Garage Door Opener
Parking
- Off-Street
Listing Price History
Date
Event
Price
% Change
$ (+/-)
Feb 01, 2016
Price Changed
$299,900
-12%
-$40,000
Sep 30, 2015
Listed
$339,900
-
-
Disclaimer: The property listing data and information, or the Images, set forth herein wereprovided to MLS Property Information Network, Inc. from third party sources, including sellers, lessors, landlords and public records, and were compiled by MLS Property Information Network, Inc. The property listing data and information, and the Images, are for the personal, non commercial use of consumers having a good faith interest in purchasing, leasing or renting listed properties of the type displayed to them and may not be used for any purpose other than to identify prospective properties which such consumers may have a good faith interest in purchasing, leasing or renting. MLS Property Information Network, Inc. and its subscribers disclaim any and all representations and warranties as to the accuracy of the property listing data and information, or as to the accuracy of any of the Images, set forth herein. © 2026 MLS Property Information Network, Inc.. 2/3/26 02:27




Description